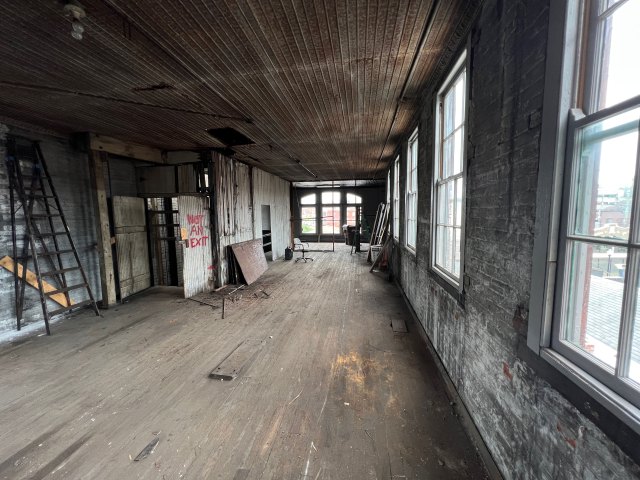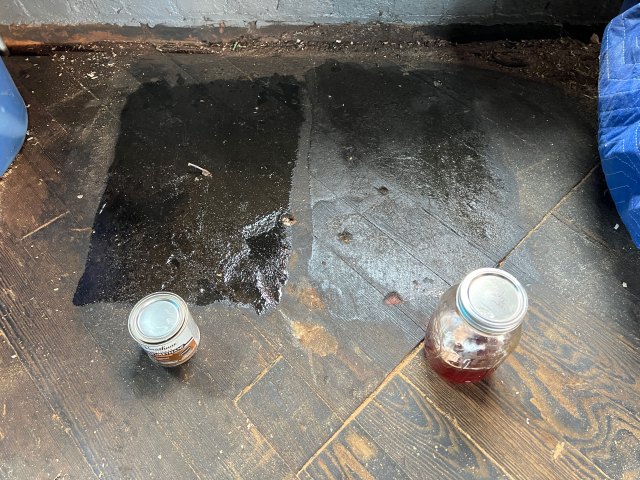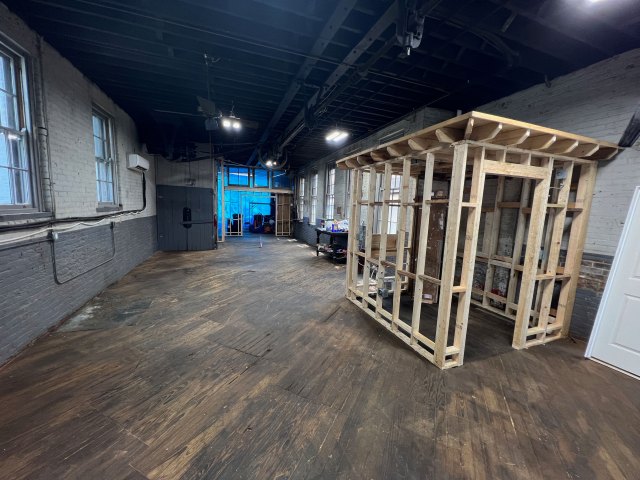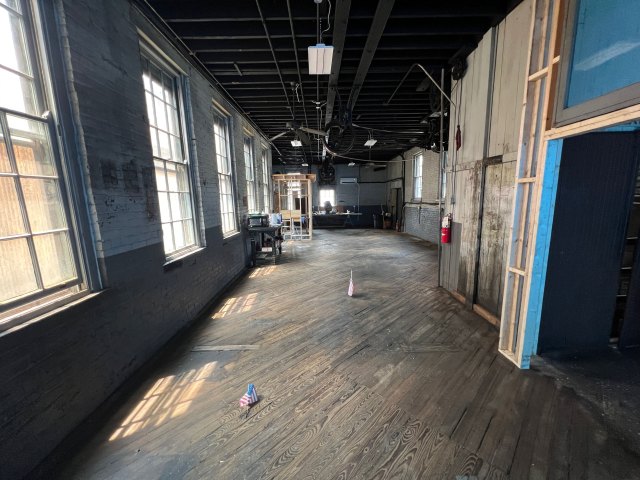
During the last few weeks there has been so much going on at the Anthe Building I don’t know where to start. We are now waiting on permits and inspections (we passed our first electrical inspection last week), so things are at a bit of a lull, which is frustrating and welcome.
Here are some highlights:
HVAC: On and running. I’ve installed humidity monitors throughout the building to get a sense of where we are. The building has never had air conditioning (OK, there was one window unit for all four floors). And we’ve sprayed hundreds of gallons of water to clean the walls and floors. So things are moist. Right now the relative humidity is at 45 percent. That’s OK, but I think/hope we will get it in the 30s, which will be the ideal environment for storing books.

The Floor: For the last couple weeks, the first floor looked like the LAP Chicken Ranch. Our contractor spread five garbage bags of planer shavings to continue soaking up any oil on the floor. It worked (though my neatnik urges were tingling). This week, Megan and I will apply a finish. I’ve been doing adhesion tests with shellac and oil-based varnish to see what combination of finishes will work best for us. Mostly, we’re trying to keep the small amount of remaining oil on the floor off of our shoes.
Electrical: The electrician removed all the unnecessary conduit and boxes that powered the lathes and mills. Plus they dismantled the dozen fluorescent light fixtures on the first floor from the 1980s. He replaced them with a handful of low-profile LED fixtures. Now we can see the lineshaft in all its glory.


Rough framing: We have some stud walls up for the bathroom and the partition between the storefront and the fulfillment area. But we are waiting for the county’s permission to add drywall (as a firebreak) then the beadboard. Speaking of beadboard, the painter has been painting and glazing ours off-site. We need a lot more beadboard than we salvaged, so the painters are matching the color and the grime from the existing walls.
Upstairs: While we wait for permits and inspections, the crew has dismantled some of the 1970s-era partitions on the second and third floors. This has opened up the space and given us views that are making my brain tick as we plan our future work there.
The elevator: No progress.
The timeline: If our permits and inspections come through this week, we hope to occupy the building in mid-July. That’s a bit optimistic, but that’s how we roll.
— Christopher Schwarz